Services
OUR PROCESS – HERE’S HOW IT WORKS:
“We believe you deserve to have an amazing project experience from beginning to end, and when you work with us, that’s exactly what you get.” – Jennifer Arteaga
01. PROJECT KICK OFF/ PROGRAMMING PHASE
We always start a new project by getting to know you and your family, your style and taste. We will talk about your lifestyle and discuss your goals for each space. The design team will also visit your home and take detailed measurements along with discussing your initial budget and projected timeline.
02. CONCEPT PHASE
After your goals and vision have been identified we will create mood boards and floor plans to express our ideas. In this phase we explore various furniture elements, fabrics, finishes and textures. You will be presented with all of our initial ideas in the comfort of our studio and showroom. Also, a final approved budget will be established.
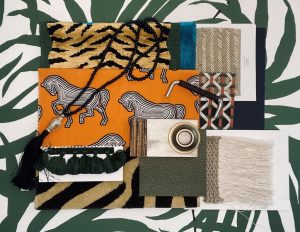
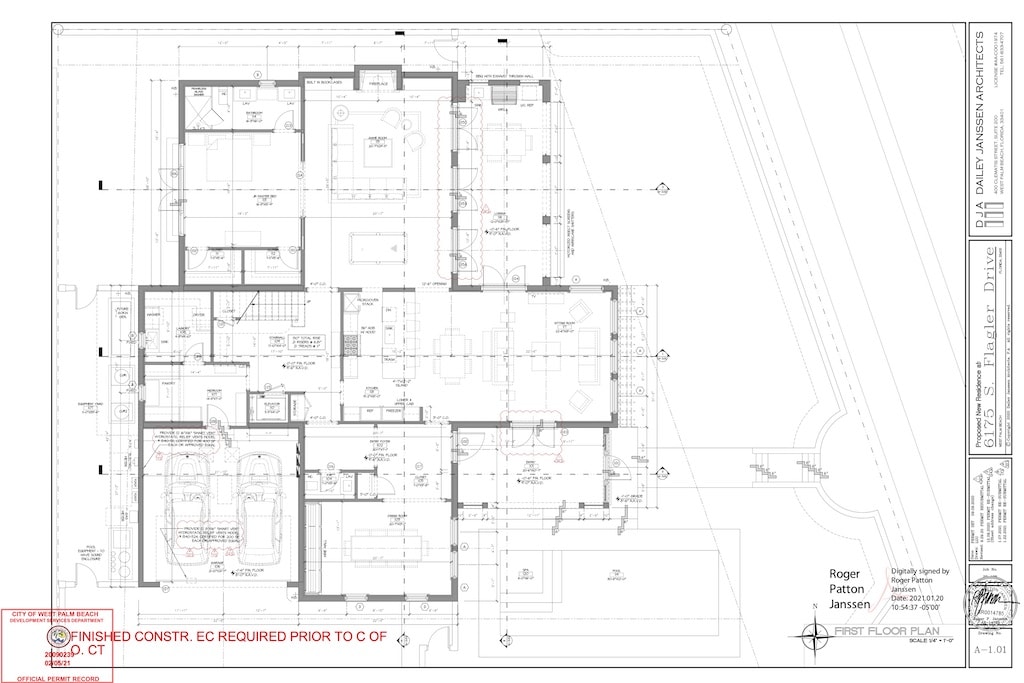
03. DETAILED DESIGN PHASE
Your project now starts to become a reality through a presentation of our final floor plans along with initial elevations. We will also present you with all of the material and furnishing selections for your new spaces. When this step is complete you will have a detailed design plan that includes textile samples, wall coverings , tile and fixture selections, elevation drawings and more.
04. PROCUREMENT & PROJECT MANAGEMENT
All items selected and approved will be documented and provided to you through a detailed proposal for all items. Once the proposals have been approved, we will begin the ordering process. SGI handles all aspects of the ordering process from submitting detailed purchase orders, tracking, and receiving all the way through the delivery to our warehouse.
05. INSTALLATION
When all the items are received at our warehouse we will schedule and manage your installation. We handle all of the details: installing the window treatments, wallpaper and art along with coordinating the furnishing installations. We also take care of styling all of your new accessories to perfection! The installation may take 2 or more days depending on the scope of your project.
06. THE REVEAL
The most exciting day for our design team is here! The finishing touches are complete and we can’t wait for you to see your new spaces.
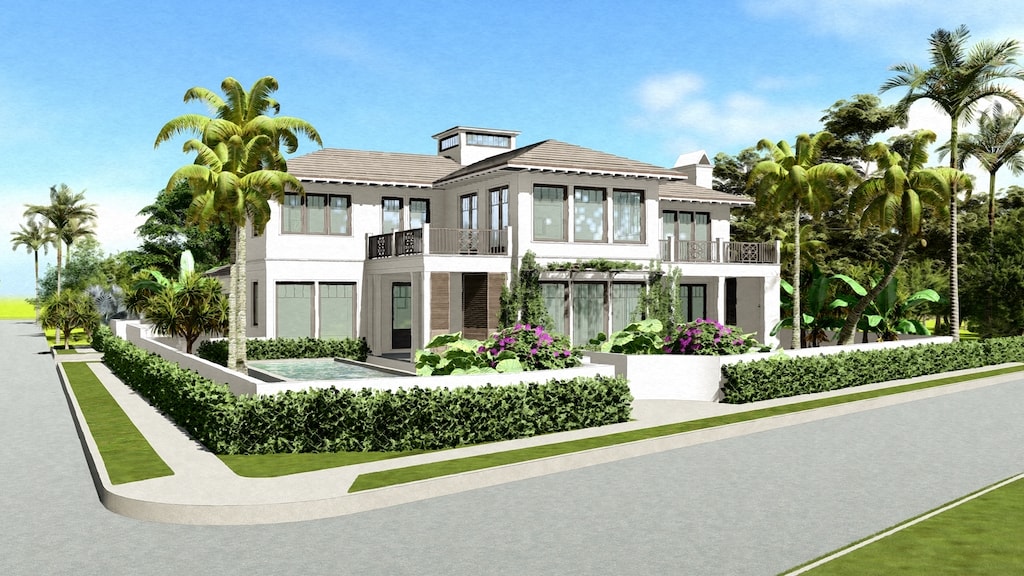
NEW CONSTRUCTION & RENOVATION DESIGN
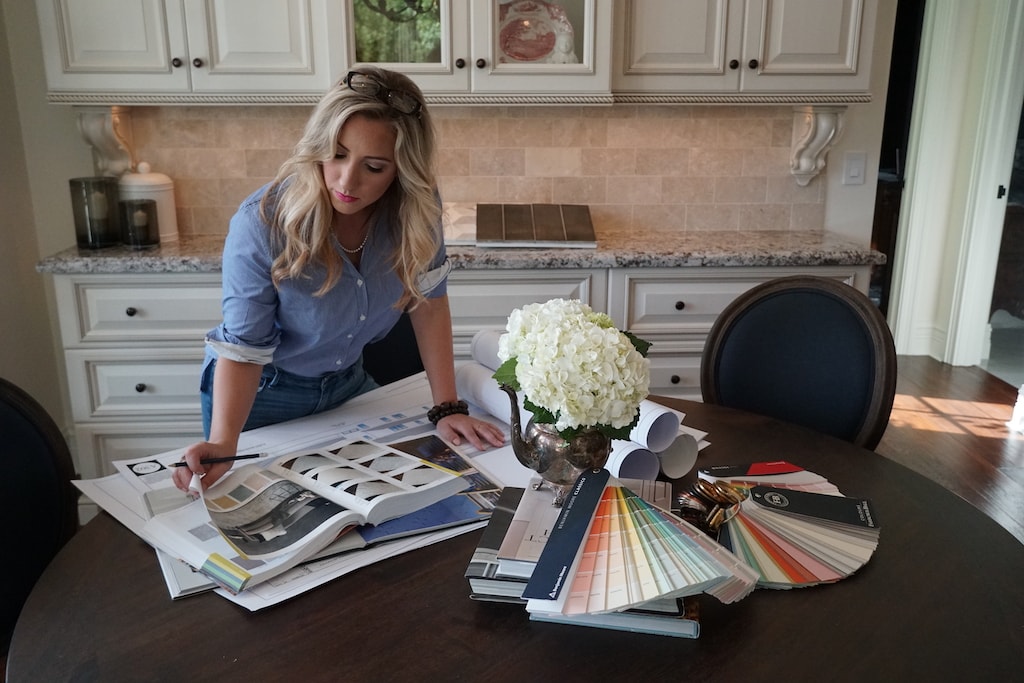
We pride ourselves on having a process that allows us to finish our projects on time and on budget.For projects involving construction we’re there to support you from the initial design planning phase, all the way to the first look of your dream home. When renovating existing homes, once you move out, our team can move in and take care of everything for you!
People who are doing major renovations including kitchens, bathrooms, bedrooms, gamerooms, powder rooms, you name it, if you want it renovated or designed from scratch we can help. We love working on the entire project. While we can and do work with single rooms, or just bathrooms and kitchens, we have a special knack for full renovations and new builds because it is fun to take a clean slate and transform it into something incredible.
Our strict process that we have developed allows us to work well with other contractors and builders on these larger projects. Many of our clients who have used designers in the past have complained about the process dragging on and taking too long or exceeding the budgetary constraints.
We pride ourselves on having a process that allows us to finish our projects on time and on budget. We recently finished a new construction project in South Hampton, New York. We were able to design and oversee the entire project from Florida. From space planning with the architect, to designing the kitchens and baths, refine the millwork details of the cabinetry, to creating the 3D rendering with the interior set of plans, to the final furnishing and installation. The project turned out great! Head over to our portfolio page to view some of our full home renovations and new construction projects.
“JENNIFER WAS WONDERFUL TO WORK WITH! Her design suggestions were spot on with regard to our personal tastes and the whole process made our home building project so much easier.” – Lena D.
Single Room Design
For projects needing a single room, we handle everything for you from the space planning, furniture floor planning, window treatments, and even the installation! Along with overseeing initial planning to project completion; our furniture concierge service finds unique and curated merchandise items — typically only available to trade insiders.
How it works when you come to us to help you design a single room is as follows.
- We collect critical measurements of the room to start.
- We have a meeting to review your goals and dreams for the space in person or via Zoom.
- Next we prepare the design concepts on our end to present in our conceptual room design meeting.
- During that meeting we present a conceptual furniture floor plan and mood board and get your feedback to help us nail down the details for the next step
- We create a detailed design plan including budgets, timelines, specific materials, final furniture floor plans, and final mood board.
- We make any final tweaks and get final approval to start the construction process.
- Lastly we perform any construction needed and finalize the installation of everything.
If you are looking to have a single room designed or redesigned in your home and you don’t know where to start, go ahead and fill out the form on our contact us page and we will get in touch with you to discuss how we can help you get the space that you really want and are dreaming about!
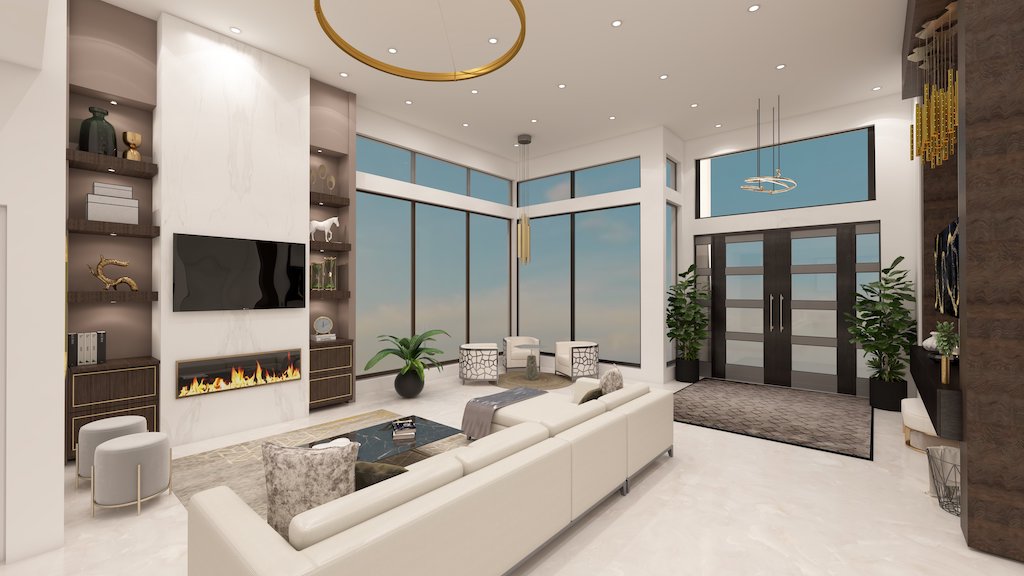
KITCHEN AND BATHROOM DESIGN
For projects needing a single bathroom renovation, single kitchen renovation, or the kitchen and multiple bathrooms in the home we work very well on these projects and can hold your hand through the entire process! At Jennifer Lynn Interior Design we love working on kitchens and bathrooms and are uniquely qualified due to many years of experience working with Kholer.
